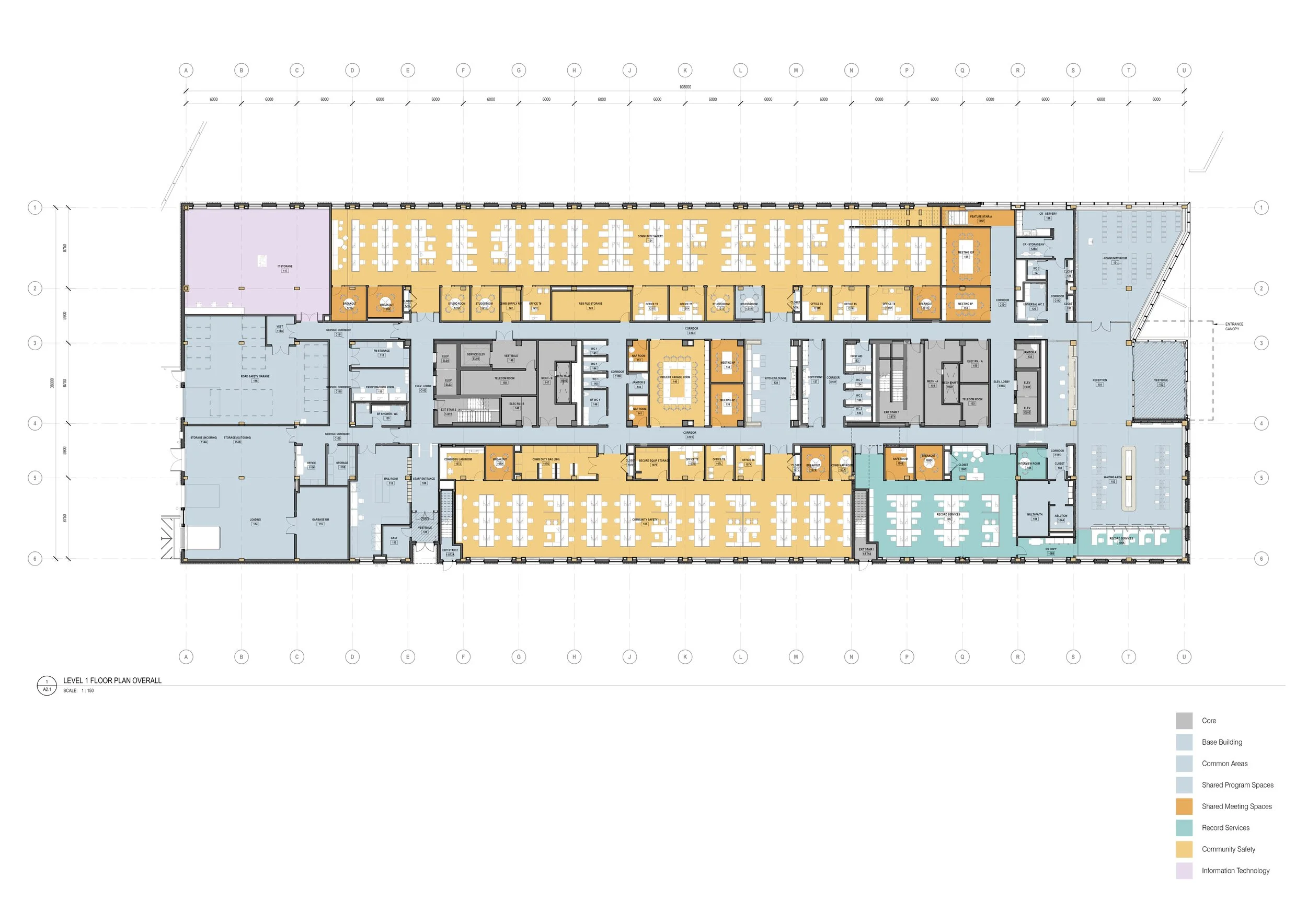Peel Regional Police Operational Support Facility

DIALOG
Project Architect
Detailing, Building Permit response, CA coordination, consultant coordination and BIM model management.
Aug 23’ -
Brampton, ON
All drawings, images and photography are property of DIALOG
This project is a five-storey office and community engagement building (Operational Support Facility/OSF) for Peel Regional Police in Brampton, Ontario. Designed as a mass timber structure, it incorporates dowel-laminated timber (DLT) floor slabs and glulam framing on a 6-meter grid. The building features exposed mass timber ceilings, raised access floors with underfloor air distribution (UFAD), and water- and air-source heat pumps, all optimized to target Zero Carbon Certification.
The design draws inspiration from the integration of nature into built forms. A ribbon-like curtain wall twists and wraps around the building, creating double-height interconnected spaces on each floor. These spaces house year-round indoor collaboration gardens, situated steps away from office areas. Additionally, the gardens connect to outdoor terraces on every level, offering direct access to fresh air and natural surroundings when weather permits.
The facade features glazed terracotta with concave-undulating profile on the top-half, and matte terracotta with convex-undulating profile on the low-half; evoking the nature that surrounds us.



















