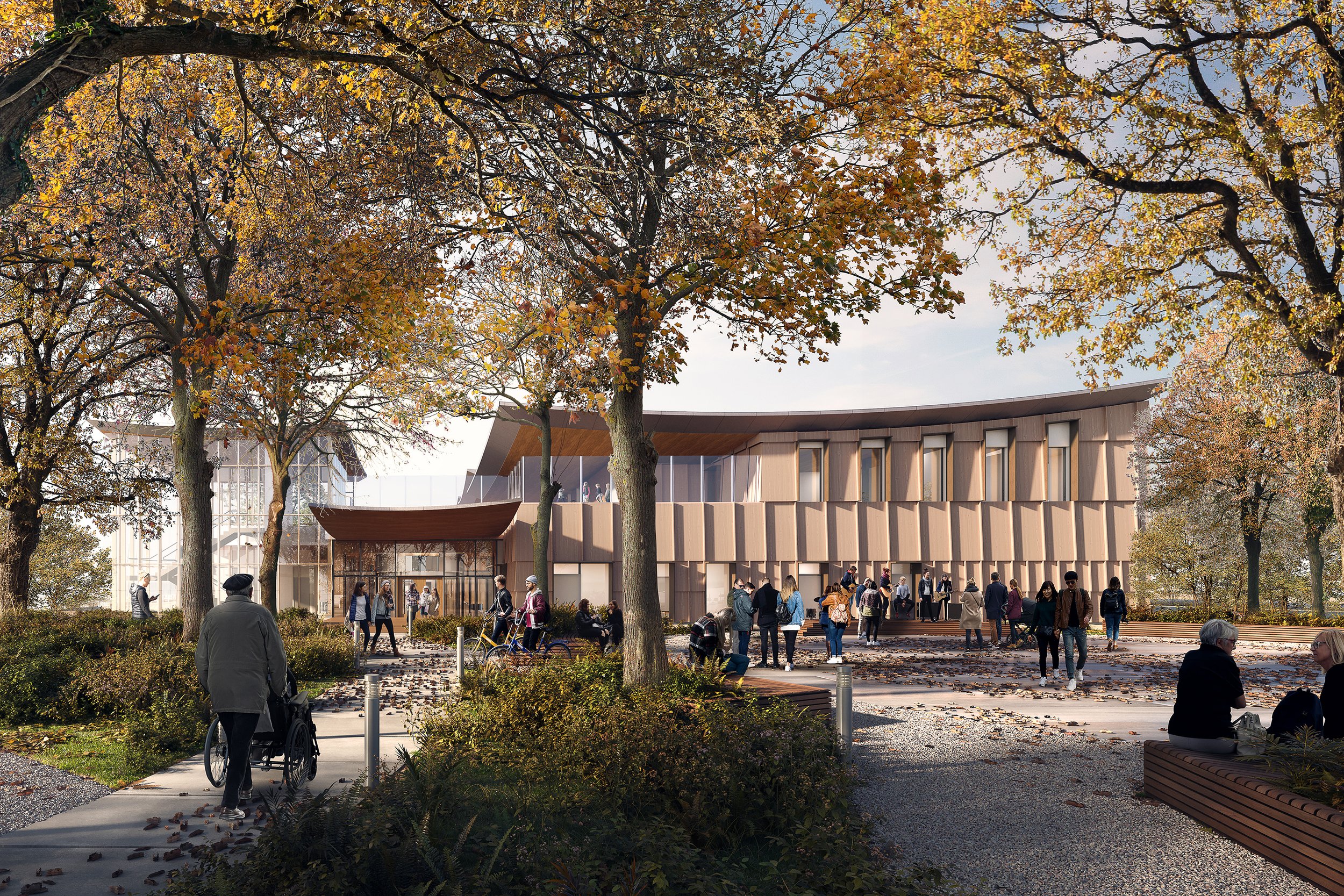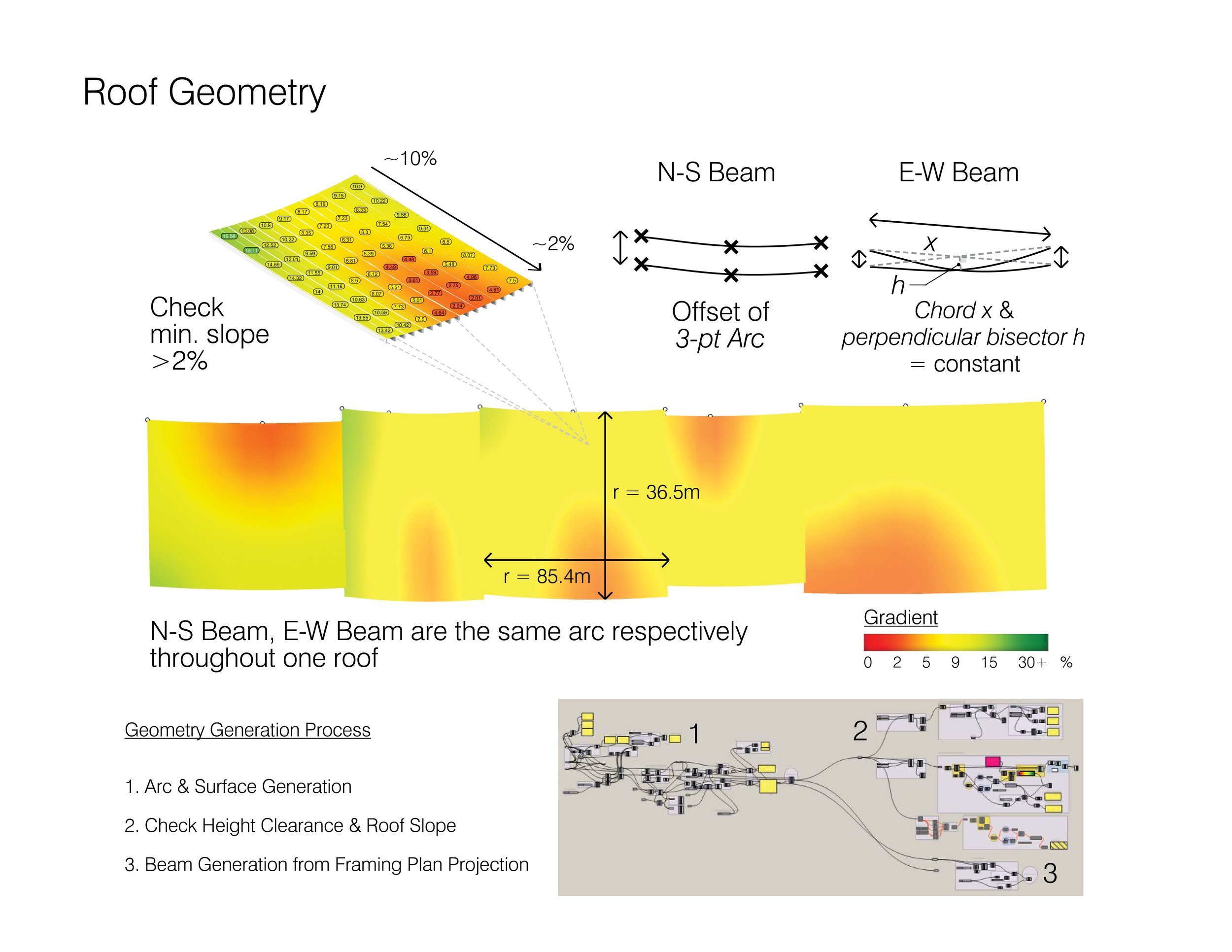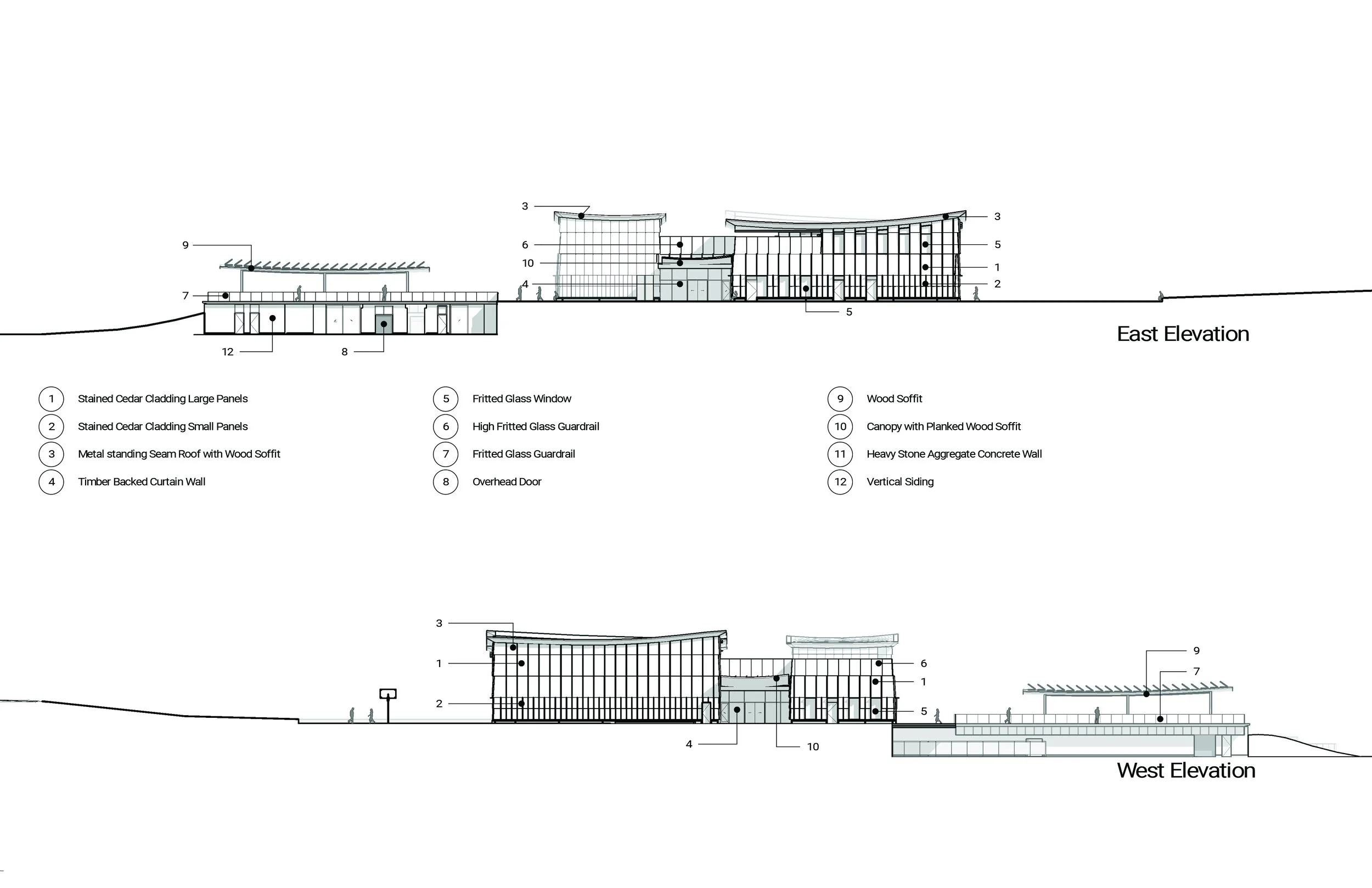Marpole Community Center

Diamond Schmitt Architects
Coordinator: Poolhouse, Roof Structure
Designer: Facade Modeling, Roof Geometry, Great Hall Oculus
2021 -
Vancouver, BC
All drawings, images and photography are property of Diamond Schmitt Architects
This project is situated in Marpole, a neighbourhood that is once called c̓əsnaʔəm, an ancient village and burial site of the Musqueam people and Eburne, a colonial immigrant town. The project is a redevelopment of the existing community center, where the new building is intended to be the most inclusive and high performing facility that City of Vancouver has ever had.
The design inspiration draws from the nature, where the gently curving roof, ship-lap facade and interior great hall evoke and resonate with elements found in nature such as leaves and ripples. The community center has opted for passive house and zero carbon certification with mass-timber structure.













