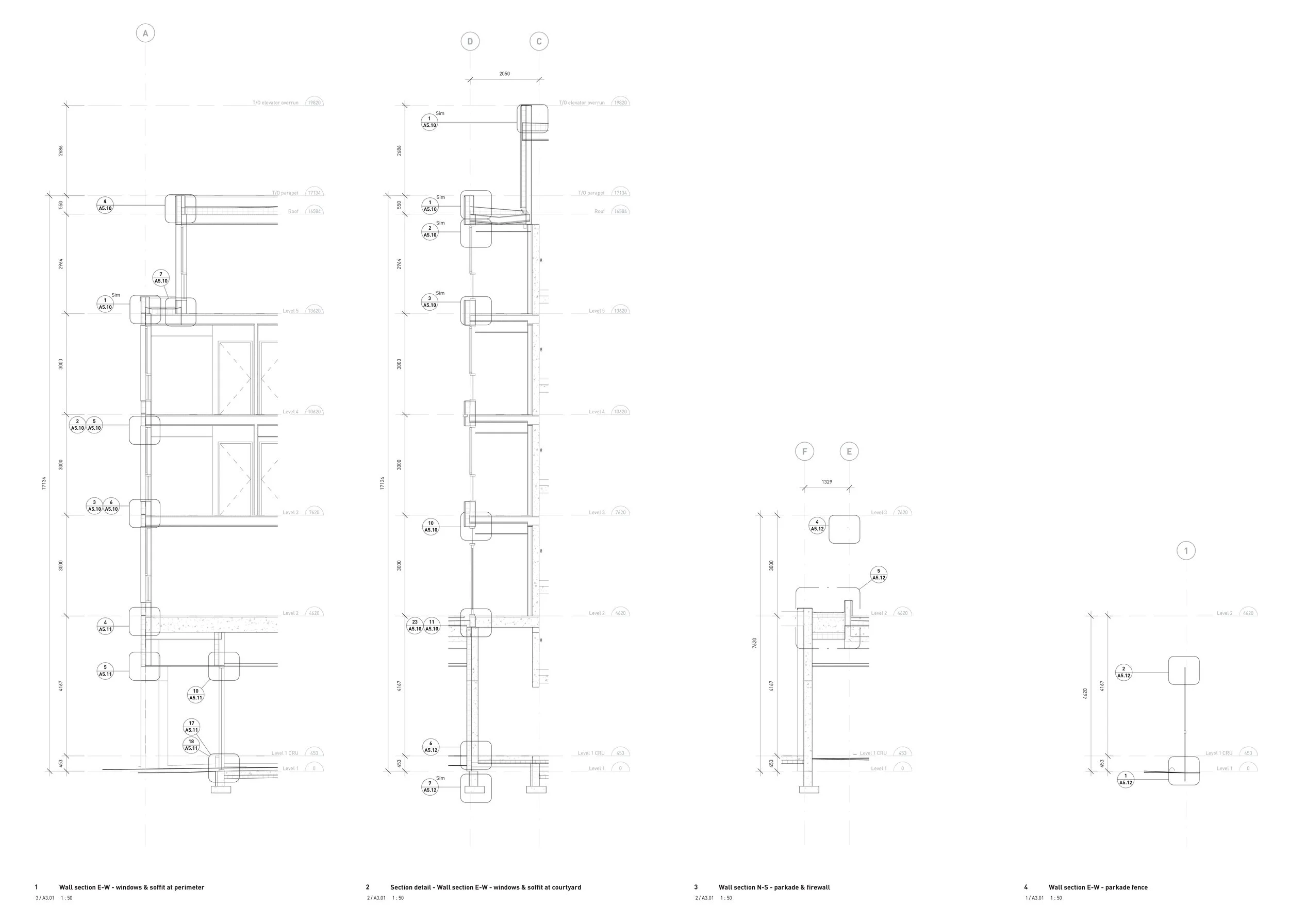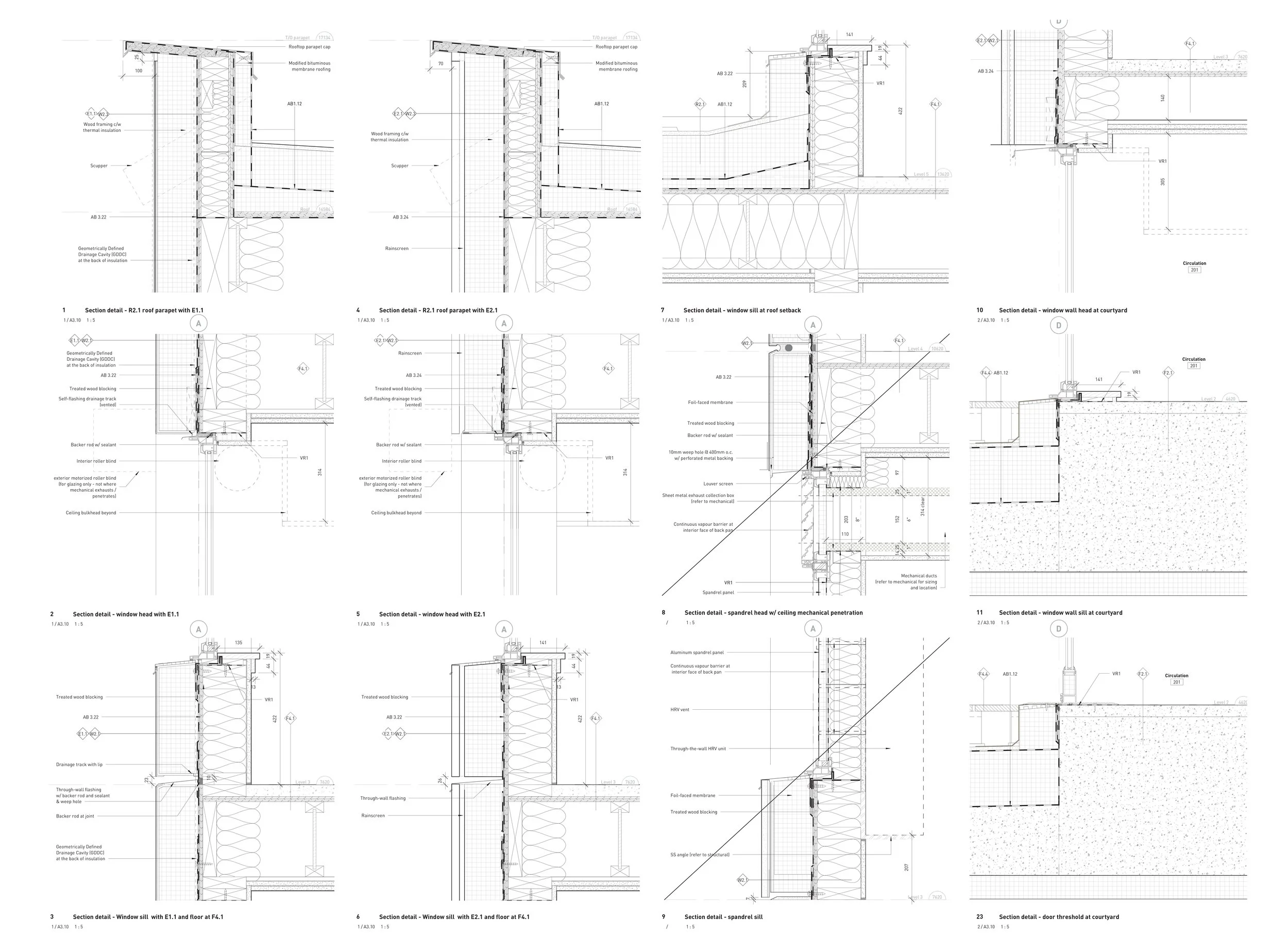Social Housing for M'akola Housing Society
Public: Architecture + Communication
Project Manager & Designer
2022 -
Penticton, BC
All drawings, images and photography are property of Public
This project is a 5-storey BC step code 3 social housing with Ground level CRU located at Penticton, BC.
The U-shaped building forms an enclosed social commons that the residents can enjoy away from the street traffic. The facade utilizes exterior insulated EIFS stucco system and metal cladding to create a dynamic carved-out form with setback requirement in mind.
This building is to be constructed with concrete on ground level and wood on upper level and I was involved in the DP (DD) and BP (CD) stage of this project.












